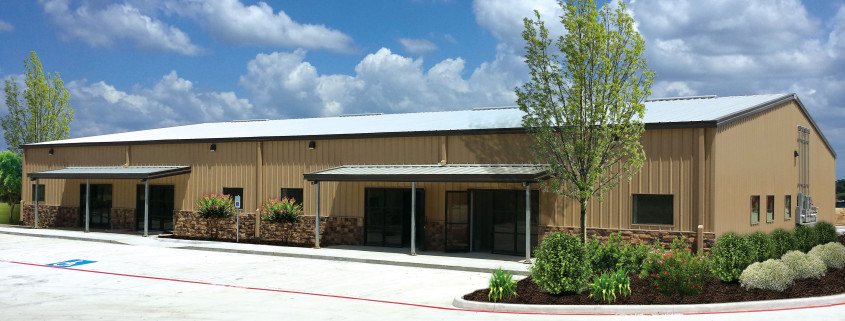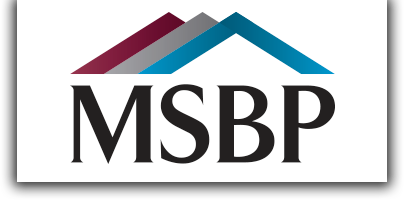
Office/Warehouse Flex-Space
Additionally, Montgomery Summit Business Park features office/warehouse flex-space buildings each totaling 9,600 square feet. These buildings can be divisible into 4 suites, typically consisting of a 1,200-square-foot office with a 1,200-square-foot warehouse. Each suite consists of three private offices, a kitchen, conference room, one restroom in the office portion and one restroom in the warehouse.
- Grade Level 12 Foot Overhead Doors
- Clear Eave Height of 14 Feet
- 10-foot Ceiling Height in Office Space
- 48OV, 3PH Power & Natural Gas
- High Speed Fiber Internet
- Flexible Space/Build-to-Suit

